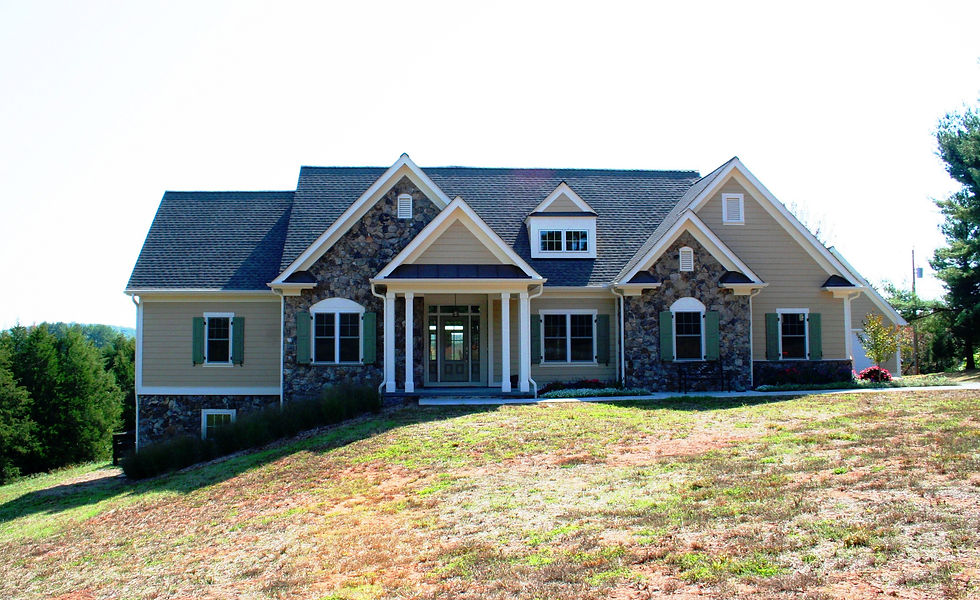top of page




1/12
A Modern Country Home
The house is doorway to an expansive view. Circulation and rooms are organized along the ridge. The back of the house opens to a long vista of meadows, forest and an old barn. A variety of siding materials, porches, traditional design details and varied roof lines reduce the scale. The exterior is low maintenance construction using stone, cement board siding, synthetic trim, fiberglass windows, synthetic decking and cladded pressure treated wood. Energy efficient construction includes 2x6 wall construction, efficient HVAC systems and appliances, high efficiency windows and minimal site alteration. The interior was designed for potential handicap accessibility and one-story living.
bottom of page
